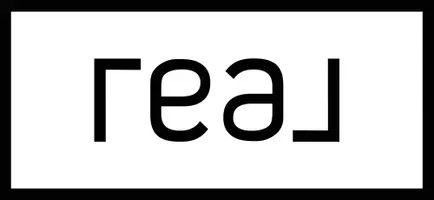37 Westerleigh San Antonio, TX 78218
6 Beds
5 Baths
4,840 SqFt
UPDATED:
Key Details
Property Type Single Family Home
Sub Type Single Residential
Listing Status Active
Purchase Type For Sale
Square Footage 4,840 sqft
Price per Sqft $222
Subdivision Oakwell Farms
MLS Listing ID 1846510
Style Two Story,Traditional
Bedrooms 6
Full Baths 5
Construction Status Pre-Owned
HOA Fees $650/qua
Year Built 2003
Annual Tax Amount $18,654
Tax Year 2025
Lot Size 0.252 Acres
Property Sub-Type Single Residential
Property Description
Location
State TX
County Bexar
Area 1300
Rooms
Master Bathroom Main Level 20X10 Tub/Shower Separate, Separate Vanity, Tub has Whirlpool
Master Bedroom Main Level 21X13 DownStairs, Outside Access, Walk-In Closet, Ceiling Fan, Full Bath
Bedroom 2 Main Level 17X11
Bedroom 3 Main Level 17X11
Bedroom 4 2nd Level 16X11
Bedroom 5 2nd Level 16X11
Living Room 2nd Level 21X32
Dining Room Main Level 13X11
Kitchen Main Level 21X14
Family Room Main Level 21X15
Interior
Heating Central
Cooling Three+ Central
Flooring Carpeting, Ceramic Tile, Wood
Inclusions Ceiling Fans, Chandelier, Washer Connection, Dryer Connection, Cook Top, Built-In Oven, Microwave Oven, Disposal, Dishwasher
Heat Source Electric
Exterior
Parking Features Two Car Garage, Attached, Oversized
Pool None
Amenities Available Controlled Access, Pool, Tennis, Clubhouse, Park/Playground, Jogging Trails, Sports Court, Basketball Court, Guarded Access
Roof Type Tile
Private Pool N
Building
Foundation Slab
Water Water System
Construction Status Pre-Owned
Schools
Elementary Schools Northwood
Middle Schools Garner
High Schools Macarthur
Others
Acceptable Financing Conventional, VA, Cash
Listing Terms Conventional, VA, Cash






