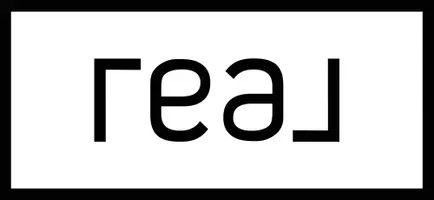9007 Burnt Peak Helotes, TX 78023
3 Beds
3 Baths
1,925 SqFt
UPDATED:
Key Details
Property Type Single Family Home
Sub Type Single Residential
Listing Status Active
Purchase Type For Sale
Square Footage 1,925 sqft
Price per Sqft $176
Subdivision Sonoma Ranch Ii Legacy
MLS Listing ID 1864642
Style Two Story
Bedrooms 3
Full Baths 2
Half Baths 1
Construction Status Pre-Owned
HOA Fees $181
Year Built 2004
Annual Tax Amount $7,461
Tax Year 2024
Lot Size 5,357 Sqft
Property Sub-Type Single Residential
Property Description
Location
State TX
County Bexar
Area 1001
Rooms
Master Bathroom 2nd Level 11X13 Tub/Shower Separate, Garden Tub
Master Bedroom 2nd Level 16X20 Ceiling Fan, Full Bath
Bedroom 2 2nd Level 12X14
Bedroom 3 2nd Level 12X14
Living Room Main Level 18X20
Kitchen Main Level 15X18
Family Room 2nd Level 13X16
Interior
Heating Central
Cooling One Central
Flooring Carpeting, Ceramic Tile, Laminate
Inclusions Ceiling Fans, Washer Connection, Dryer Connection, Washer, Dryer, Microwave Oven, Stove/Range, Refrigerator, Dishwasher, Electric Water Heater
Heat Source Electric
Exterior
Exterior Feature Covered Patio, Privacy Fence, Storage Building/Shed
Parking Features Two Car Garage
Pool None
Amenities Available Pool
Roof Type Composition
Private Pool N
Building
Foundation Slab
Sewer Sewer System
Water Water System
Construction Status Pre-Owned
Schools
Elementary Schools Beard
Middle Schools Gus Garcia
High Schools Louis D Brandeis
School District Northside
Others
Acceptable Financing Conventional, FHA, VA, Cash
Listing Terms Conventional, FHA, VA, Cash






