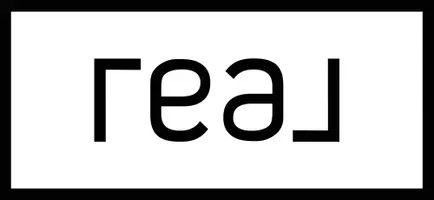8642 Fredericksburg UNIT 309 San Antonio, TX 78240
2 Beds
2 Baths
917 SqFt
UPDATED:
Key Details
Property Type Condo, Townhouse
Sub Type Condominium/Townhome
Listing Status Active
Purchase Type For Sale
Square Footage 917 sqft
Price per Sqft $150
Subdivision Secluded Oak Villas Condo
MLS Listing ID 1864450
Style Low-Rise (1-3 Stories)
Bedrooms 2
Full Baths 2
Construction Status Pre-Owned
HOA Fees $384/mo
Year Built 1985
Annual Tax Amount $3,640
Tax Year 2024
Property Sub-Type Condominium/Townhome
Property Description
Location
State TX
County Bexar
Area 0400
Rooms
Master Bathroom Main Level 5X8 Single Vanity
Master Bedroom Main Level 14X10 Walk-In Closet, Full Bath
Bedroom 2 Main Level 14X11
Living Room Main Level 16X14
Dining Room Main Level 10X11
Kitchen Main Level 8X11
Interior
Interior Features One Living Area, Living/Dining Combo, Utility Area in Garage, Open Floor Plan, Cable TV Available, Laundry in Garage, Walk In Closets
Heating Central
Cooling One Central
Flooring Ceramic Tile, Vinyl, Laminate
Fireplaces Type Not Applicable
Inclusions Ceiling Fans, Washer Connection, Dryer Connection, Washer, Dryer, Cook Top, Self-Cleaning Oven, Microwave Oven, Stove/Range, Refrigerator, Disposal, Dishwasher, Garage Door Opener, Electric Water Heater
Exterior
Exterior Feature Stucco
Parking Features One Car Garage
Roof Type Composition
Building
Story 3
Level or Stories 3
Construction Status Pre-Owned
Schools
Elementary Schools Mc Dermott
Middle Schools Rudder
High Schools Marshall
School District Northside
Others
Acceptable Financing Conventional, Cash
Listing Terms Conventional, Cash






